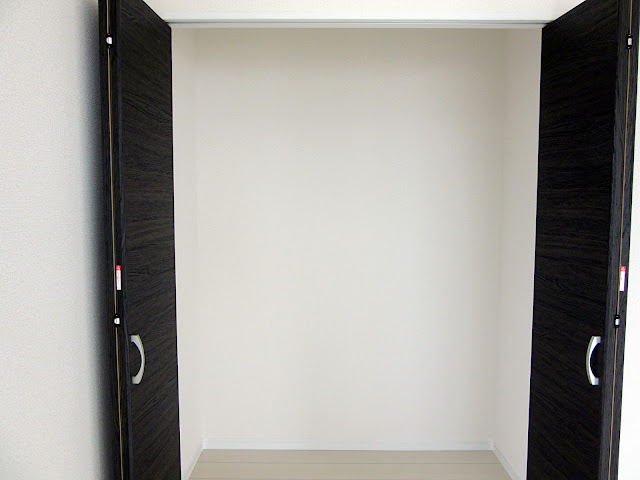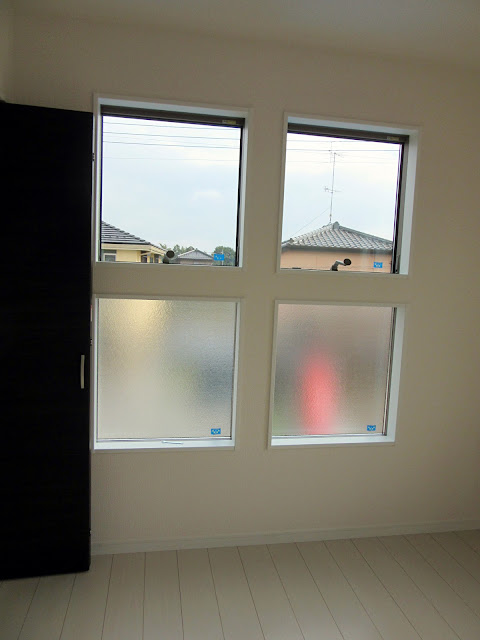We bought a house!
Friday, November 27, 2015
Yaaas! No more renting! Well.. no more renting once we've moved! But we aren't moving just yet because my husband wants us to move after Christmas, by the 27th 'coz he has one week vacation from work by that time. Just when I thought we are going to celebrate Christmas at the new house! I was really excited to decorate for Christmas! But I guess there's always next year.. by that time, Haru won't be wrecking the Christmas tree! So anyway, how 'bout an empty house tour?!!
Here is the exterior of the house and I'm absolutely inlove with it!
My husband loves it too which is why we picked this house
instead of the other house we thought we wanted.
Ooo.. cool mailbox! Oshare da ne!
Here's the driveway
We are planning to put a roof out there for the car
and then there's a spacious area for barbeque and Haru's play area.
I could plant flowers out here! Yesss!
Here's what our entryway looks like
Plenty of shoe storage there!
Near our entryway is the toilet room and when you open the door
the toilet automatically opens aswell, it's kinda welcoming you to do your business!
It's really cool and there's bidet! Bidets are awesome!
Here's our kitchen and there are a lot of stuff everywhere
but there aren't ours. It didn't come with the house aswell..
all those are for show when people come in to see the house! Showroom stuff!
Omg! We hava a pantry! But of course we're going to install the shelves ourselves.
Oh hello! Here's our bathroom slash laundry room!
Here's our living room area, we could put a wall there so it can be another room
but we decided to just leave it as it is so it'll be a lot more spacious.
There's also a big closet there.
Here's the living room closet and I still don't know what to put here
but I'm thinking of placing the desk and computer here. hmmm.. we shall see!
Here's the dining area and there's James, the guy who sold us our house! Lol.
Here's what you see when you go upstairs!
It's a nice veranda aye? I want to put outdoor furnitures out there
so we could hang out and have breakfast outdoors! Lol.
My husband says it's not gonna happen but I'll make it happen alright!
Here is also where we're going to hang our wet clothes!
Here's the master bedroom! And yeah, there are two doors wtf?!
This room can actually be two rooms if we decided to put a wall that divides this room together
but we decided to leave it as it is 'coz we're planning to have another baby
and I thought it'll be easier to look after for the baby if we just share a big 'ol room together!
Who knows? Maybe when the kids grow up I can divide this space and
a new walk in closet maybe?! Or an office?! Hmm.. So many possibilities!
Here's our closet and it's empty. There are no rods or shelves
which I think is good so we can customize a system closet we wanted.
I am thinking of the Algot system from IKEA 'coz it's a lot cheaper than PAX.
PAX is really cool but it's too darn expensive!
Or this system from NISSEN but it's expensive aswell..
I'm so confused! I want a stylish yet a budget friendly closet!
This'll be Haru's room. Since he's still sleeping with us I guess this'll be his playroom for now.
There's another room that I didn't get to take a pic. That'll be the guest room or the office.
Empty closet!
There are a total of 3 rooms in the house but we can transform it into 5 rooms if we want. We just have to inform our 'housemaker' as they call them and they'll do everything but of course it's costly! We still have a lot of things to do for the house but we wanted to do it one at a time. So we can do everything exactly like we wanted without breaking the bank! Hehehe.. I'm planning to do the closets first! Organization first before decoration! Yaaas! I may do a blog series about decoration and organization Idk but I'm so excited! But yeah, bye for now~































0 comments